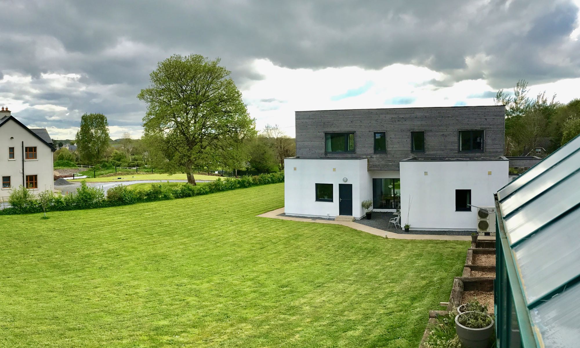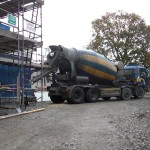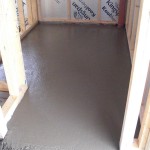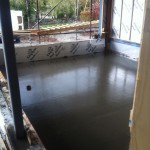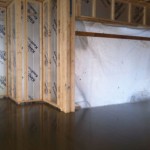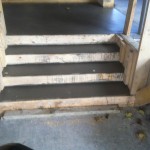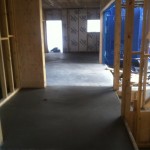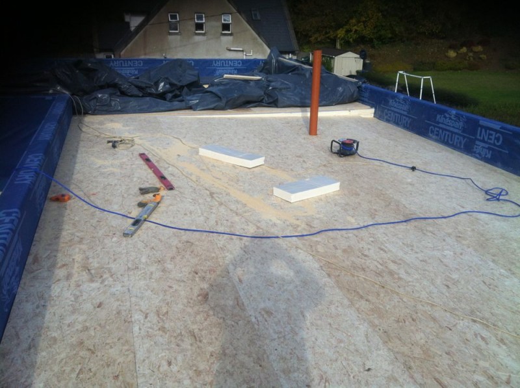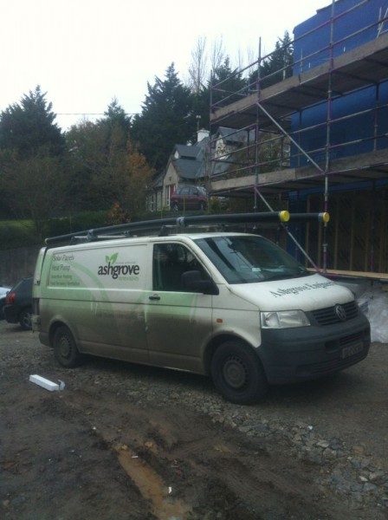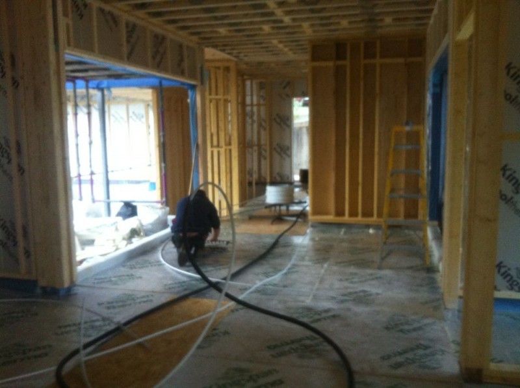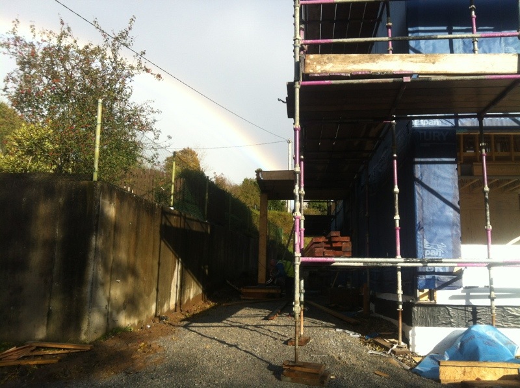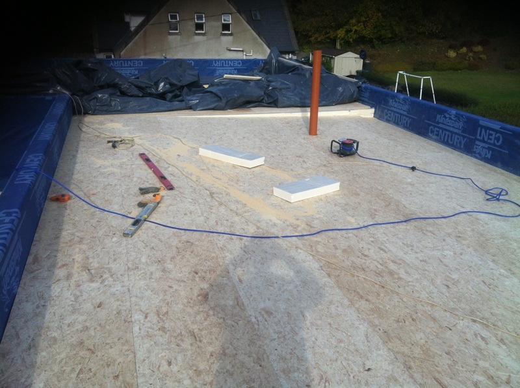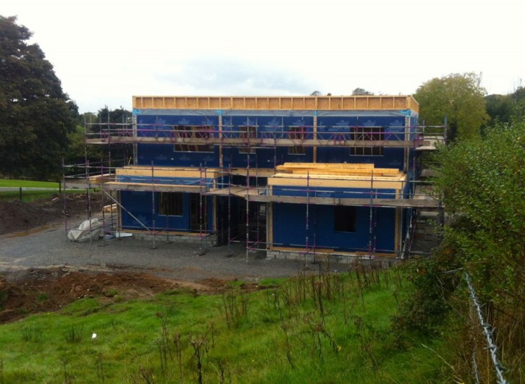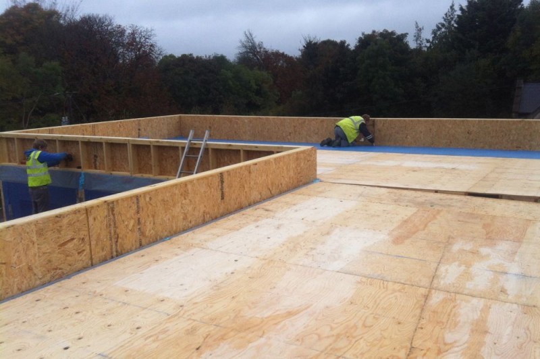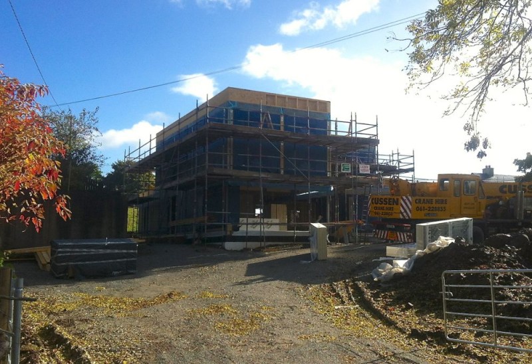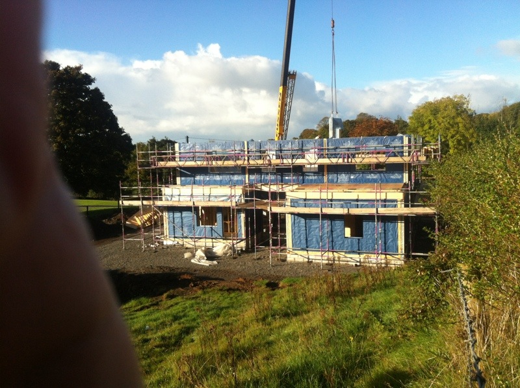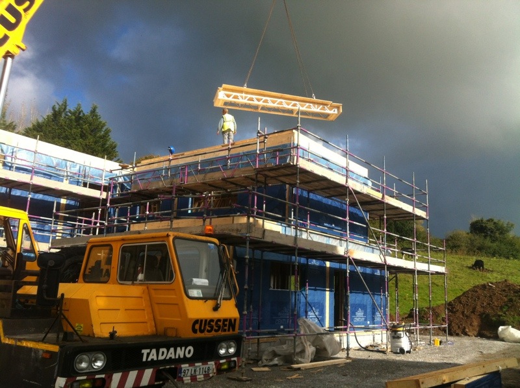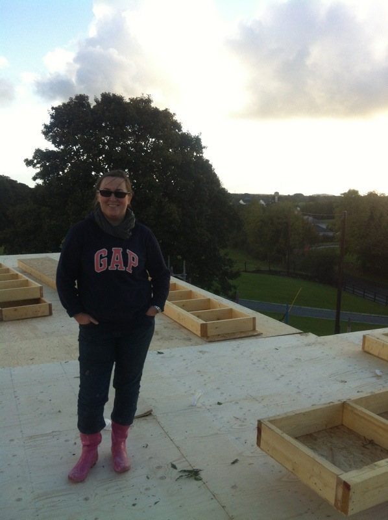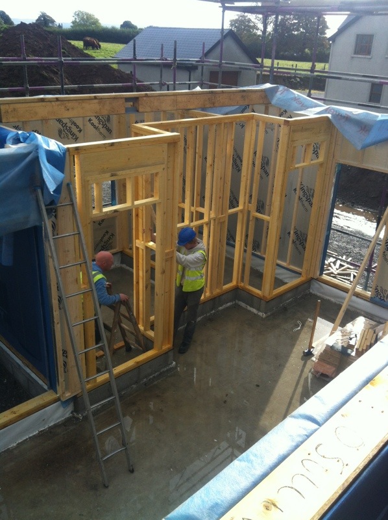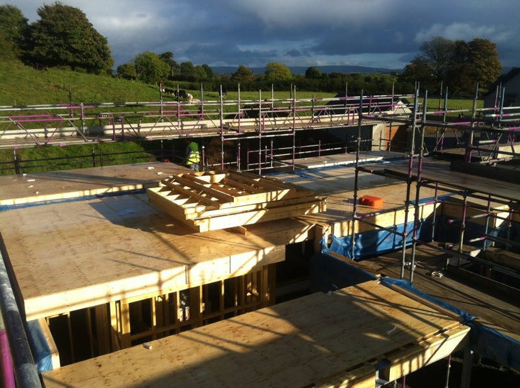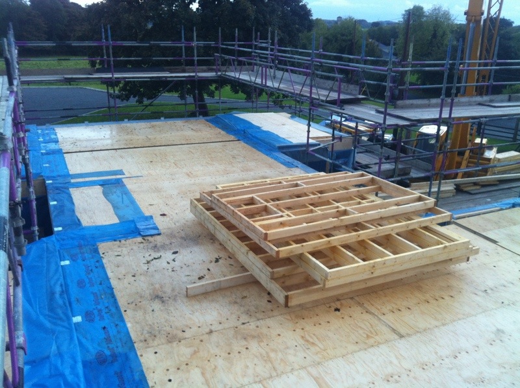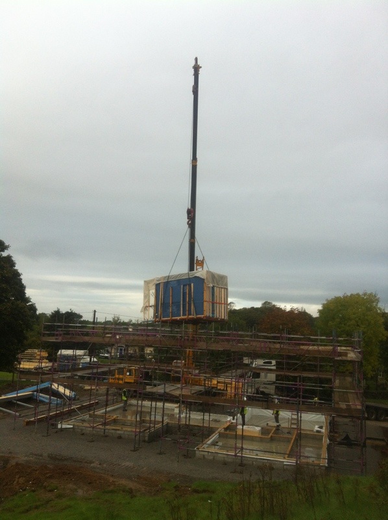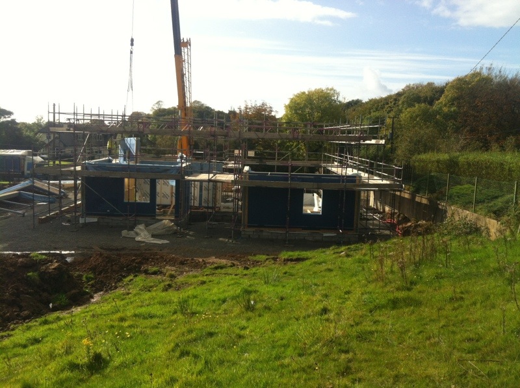We have chosen a polished concrete floor for the entirety of the ground floor of our house. This should work well with the underfloor heating system installed by Ashgrove Renewables.
On Tuesday the crew from Concrete Concepts arrived on site, checked out the layout and ordered the first load of concrete for the floors.
Using a laser level the finished floor level is precisely calculated throughout the house. With the smaller rooms, the job of ferrying barrowloads of concrete into each room is a painstaking process but it isn’t long before the first room (the pantry has a concrete filling.
On day 1 the back bedroom, pantry and living room were completed. After a few hours of curing, the steel strips are carefully tapped into place across all the door sills, and key places which prevent cracks forming in the finished concrete (or more accurately encourage them if they do happen to happen underneath the strips).
The process of pouring, curing and finely smoothing the surface takes several hours and the Concrete Concepts crew were onsite until the early hours waiting for the concrete to reach a suitable finish .. and braving the cold and wind & rain which pounded the house overnight.
On day 2 the kitchen-dining room and hallway were poured .. and the final stage of the steps and utility & bathroom will be poured on day 3.
We’ll have to wait about 21 days for the concrete to cure to a level where it can then be given its first grind and hardening .. and we can see how the floor is going to look .. we cannot wait.
